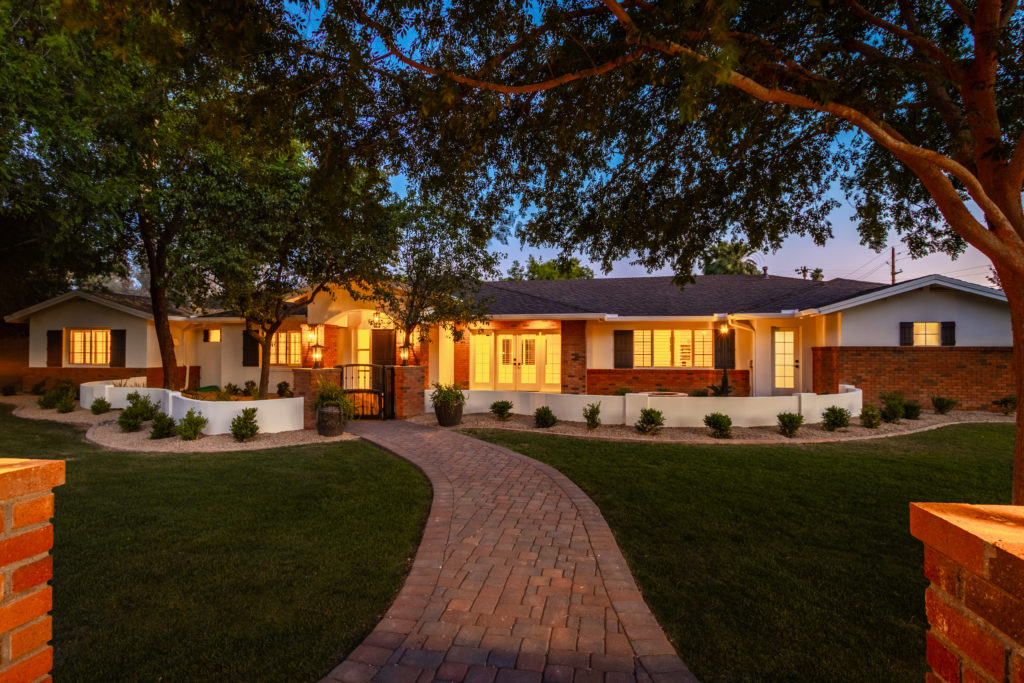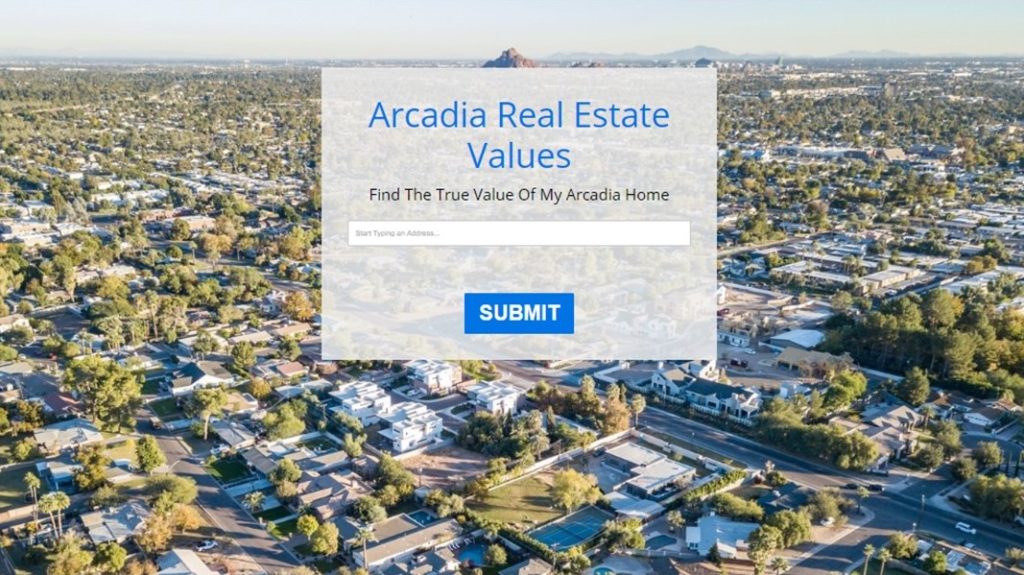3601 E Medlock Drive
Phoenix, AZ 85018
5 Bedroom, 4 1/2 Bathrooms, 4,038 Sq.Ft, 19,467 Sq.Ft. Lot, Pool, 3 Car Garage
MLS # 6079079
Offered at $1,860,000
Marketed For Sale By
Gorgeous modern ranch home that has just undergone a stunning floor-to-ceiling remodel. This lovely 5 bedroom, 4 ½ bath home is located in Camelback Villa in the heart of the Camelback corridor between Arcadia & Paradise Valley. You are welcomed into this home through the cozy courtyard with firepit and secondary entrances through French doors. As you enter through the foyer, you are greeted by the immense open concept with abundant natural light that accents the vaulted ceiling framed by gorgeous white oak beams. Wide plank white oak hardwood flooring creates a feeling of warmth and casual elegance. The living room flows into the dining room which has the hidden door entrance to the bonus room space with its own separate entrance to the front courtyard.
The well-appointed kitchen with quartzite counter tops features a 6-burner w/griddle Miele gas cooktop, Miele dishwasher, Sub-zero refrigerator, Thermador wall oven and convection / microwave oven and wine fridge. Adjacent to the kitchen is the walk-in pantry with butcher block counter tops. The amazing laundry room features a drop zone, abundant storage, laundry sink and dog wash station.
The master suite is spacious and luxurious featuring a cozy gas fireplace. The master bathroom has dual vanities, a large glass shower and a relaxing soaking tub. His closet has substantial room while her closet is plush with beautifully lit glass cabinets and a sit-down vanity. Adjacent to the master bedroom is a private patio sitting area with a privacy wall for the outdoor shower. From the master is another French door leading to the covered patio where you can relax poolside and take in the sunset from this comfortable and private space.
Bedrooms 2 and 3 have walk-in closets and share a spectacular Jack-and-Jill bathroom. Bedroom 4 has an end-suite bathroom and French doors to the covered patio. The 5th Bedroom has a Jack-and-Jill bathroom that also serves the pool bath access. You will enjoy every moment of the spacious backyard with a sparkling pebble tec pool surrounded by brick pavers. There is a large synthetic grass area that complements the natural grass section with large shade trees. When you are back home, you will enter via the paver driveway that leads to the 3-car garage spaces – the 3rd car garage space is comfortably air conditioned.
This home is close to everything one could desire; spectacular shopping, delectable restaurants, pleasant hiking, and easy access to the 101 and 51.
Walk Through Video
Marketed For Sale By
Drone Video
Marketed For Sale By
3D Matterport Tour
Marketed For Sale By
BRIAN YOUNG PLLC – REALTOR®
ARCADIA REAL ESTATE MARKETING SPECIALIST
SRES® – Seniors Real Estate Specialist
CPRES – Certified Probate Real Estate Specialist
CDPE® -Certified Distressed Property Expert
Client Reviews







