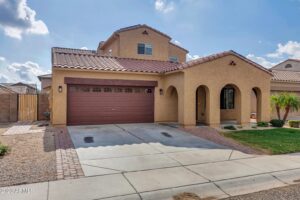Courtesy of Realty Executives
Property Description
Escape to your own private oasis in the desert! This absolute gem delivers a perfect blend of comfort, luxury, and endless entertainment. Captivating, one-of-a kind property w/amenities that cater to every desire, an ideal haven for both relaxation and play. With mountain views as a beautiful backdrop to the huge, shimmering pool with water feature, a luxurious hot tub for soothing relaxation. The whole scene is perfectly set for family fun or a gathering of friends. A quaint gazebo w/cozy fireplace offers an intimate space on cool evenings, while a misters system ensures a comfortable atmosphere during warmer days. Music system sets the mood for impromptu dance parties under the stars. More outdoor treasures include a putting green and a full-fledged tennis court and basketball court. Extraordinary outdoor kitchen equipped with built-in BBQ, custom fridge, separate grill, side burner, and even a chilled salad bar area, A culinary paradise rounds out your outdoor oasis. Inside the home, comfort and elegance intertwine seamlessly. 5 bedrooms and the additional rooms, office, library, allows space for everyone to find their sanctuary. Fireplace and custom bar are the focal point of cozy evenings spent inside. Luxurious touches everywhere, including travertine tile and warm wood floors that add timeless elegance. The heart of the home, the indoor kitchen, has Dacor appliances and a double oven gas range. Set on a generous 2/3-acre, Whether you’re admiring the majestic mountain views from your windows, relaxing by the pool, honing your putting skills, or hosting a lively barbecue, this property effortlessly molds itself to your desires, promising cherished memories.
Open House
Property Details and Features
-
Bathrooms
- 3 total decimal bathrooms
- 3 total bathrooms
-
Bedrooms
- 5 total bedrooms
-
Building
- Built in 1985
- Architectural style: “Ranch”
- Living area: 3705
- Construction materials: “Brick Veneer”, “Painted”, “Stucco”, “Stone”, “Frame – Wood”
-
Cooling
- “Programmable Thmstat”
- “Refrigeration”
- “Ceiling Fan(s)”
-
Accessibility Features
- Accessibility features: “Bath Grab Bars”, “Accessible Hallway(s)”
-
Exterior Features
- “Built-in BBQ”
- “Covered Patio(s)”
- “Playground”
- “Gazebo/Ramada”
- “Hand/Racquetball Cts”
- “Misting System”
- “Patio”
- “Private Yard”
- “Sport Court(s)”
- “Storage”
- “Tennis Court(s)”
- “Built-in Barbecue”
-
Fence
- “Block”
-
Fireplaces
- “1 Fireplace”
- “Exterior Fireplace”
- “Gas”
-
Floors
- “Carpet”
- “Tile”
- “Wood”
-
Garage
- 2 spaces
-
Heating
- “Electric”
-
Interior Features
- “Eat-in Kitchen”
- “Drink Wtr Filter Sys”
- “No Interior Steps”
- “Vaulted Ceiling(s)”
- “Wet Bar”
- “Pantry”
- “Double Vanity”
- “Full Bth Master Bdrm”
- “Separate Shwr & Tub”
- “High Speed Internet”
- “Granite Counters”
-
Laundry
- “Washer Hookup”
- “Engy Star (See Rmks)”
- “Inside”
-
Listing
- Listing ID: 6590164
- Standard status: Active
- 264 days on market
- Rent includes: “Other (See Remarks)”, “Utility Caps Apply”, “Gardening Service”, “Dishes”
-
Location
- Subdivision name: LAS SOMBRAS 1
-
Lot
- 0.68 acres
- 29,423 sqft
- “Sprinklers In Rear”
- “Sprinklers In Front”
- “Alley”
- “Desert Back”
- “Desert Front”
- “Cul-De-Sac”
- “Gravel/Stone Front”
- “Gravel/Stone Back”
- “Synthetic Grass Back”
- “Auto Timer H2O Front”
- “Auto Timer H2O Back”
-
Energy Saving
- Green energy efficient: “Sunscreen(s)”
-
Parking
- “Temp Controlled”
- “Side Vehicle Entry”
- “RV Gate”
- “Electric Door Opener”
- “Attch’d Gar Cabinets”
-
Pool
- “Play Pool”
- “Variable Speed Pump”
- “Heated”
- “Private”
-
Possession
- “Refer to Date Availb”
-
Property
- View: “Mountain(s)”
-
Roof
- “Tile”
- “Foam”
-
Schools
- Elementary school: Sequoya Elementary School
- High school: Chaparral High School
- High school district: Scottsdale Unified District
-
Sewer
- “Public Sewer”
-
Taxes
- Lot: 15
-
Windows
- “Mechanical Sun Shds”
- “Skylight(s)”
- “Triple Pane Windows”
- “Low Emissivity Windows”
Property Map
Street View
Market Trends for 85260, Scottsdale, AZ
Nearby Schools
Request More Info
Schedule a Showing
Similar Properties Nearby
This content last updated on April 27, 2024 10:10PM. Some properties which appear for sale on this web site may subsequently have sold or may no longer be available.











































































