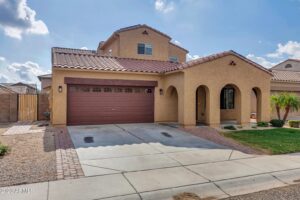Courtesy of HomeSmart
Property Description
(New Videos) Quintessential & Authentic Pueblo Style Luxury, Masterpiece of Artwork, Featured in HOME & GARDEN Magazine. Designed by Celebrated Arch Lee Hutchison & Award-Winning Builder RS Homes* 2.86 Acres in the Prestigious Whisper Rock Estates * Insulated & Cooled (11-13) Car / RV Garage * Beautifully Crafted Open Floor Plan combined with the finest craftsmanship, elegant design and rich finishes at every step * The main house offers 2-3 on Suite Bedrooms, a Chef’s Kitchen opening to a cozy hearth room, separate master retreat, Elevated Office (or Bedroom) with view deck & Piano Loft, Junior master suite, formal dining room with adjacent wine cellar and a generous great room with wet bar, 5 full baths and 3 half baths * The Enjoyable 2 Br Casita is fully self contained … * with Living room, Fireplace, TV, Mini kitchen with banquet dining, 2 full Baths, 2 Walk-in closets, Laundry, & Private Ext Patio & 2nd Fireplace. * Abundant custom features including massive viga beams, furniture-grade cabinetry, designer tile & paint accents, exotic stone surfaces, multiple ceiling treatments, reclaimed wood flooring, Lutron automation systems * Unmatched outdoor living space characterized by multiple gas fireplaces/pits, built-in BBQ and prep kitchen, heated spa and pool with slide, (2) covered media areas and several private patios * 11 Fireplaces, Air conditioned RV Garage, Shop, & Parking for your favorite (11-13) Classic Cars & Large Storage areas. This Beautiful Mastercraft Artwork / Home is a Must-See. (VIDEOS have much better resolution, when you click on the YouTube link in video) – thanks!!
Open House
Property Details and Features
-
Security Features
- “Security Guard”
- “Security System Owned”
-
Bathrooms
- 8 total decimal bathrooms
- 8 total bathrooms
-
Bedrooms
- 4 total bedrooms
-
Building
- Built in 2005
- Architectural style: “Other (See Remarks)”
- Living area: 7266
- Construction materials: “Painted”, “Stucco”, “Frame – Wood”
- Other structures: “Guest House”
-
Cooling
- “Refrigeration”
- “Both Refrig & Evap”
- “Programmable Thmstat”
- “Ceiling Fan(s)”
-
Exterior Features
- “Balcony”
- “Covered Patio(s)”
- “Gazebo/Ramada”
- “Patio”
- “Private Yard”
- “Storage”
- “Built-in Barbecue”
- “RV Hookup”
-
Fence
- “Block”
-
Fireplaces
- “Other (See Remarks)”
- “3+ Fireplace”
- “Exterior Fireplace”
- “Fire Pit”
- “Family Room”
- “Living Room”
- “Master Bedroom”
- “Gas”
-
Floors
- “Stone”
- “Tile”
- “Wood”
-
Garage
- 11 spaces
-
Heating
- “Natural Gas”
-
Home Owner’s Association
- Association fee: $1,665
- Association fee frequency: Quarterly
- Association fee includes: “Maintenance Grounds”, “Other (See Remarks)”, “Street Maint”
- Association amenities: “Club, Membership Opt”, “Other”, “Management”, “Rental OK (See Rmks)”
-
Interior Features
- “See Remarks”
- “Eat-in Kitchen”
- “Breakfast Bar”
- “Drink Wtr Filter Sys”
- “Furnished(See Rmrks)”
- “Fire Sprinklers”
- “Soft Water Loop”
- “Vaulted Ceiling(s)”
- “Wet Bar”
- “Kitchen Island”
- “Bidet”
- “Double Vanity”
- “Full Bth Master Bdrm”
- “Separate Shwr & Tub”
- “High Speed Internet”
- “Smart Home”
- “Granite Counters”
-
Listing
- Listing ID: 6628867
- Standard status: Active
- 149 days on market
-
Location
- Subdivision name: WHISPER ROCK UNIT 3
-
Lot
- 2.86 acres
- 124,759 sqft
- “Desert Back”
- “Desert Front”
- “Cul-De-Sac”
- “Natural Desert Back”
- “Auto Timer H2O Front”
- “Natural Desert Front”
- “Auto Timer H2O Back”
-
Energy Saving
- Green energy efficient: “Multi-Zones”
- Green water conservation: “Tankless Ht Wtr Heat”, “Recirculation Pump”
-
Parking
- “Attch’d Gar Cabinets”
- “Dir Entry frm Garage”
- “Electric Door Opener”
- “Extnded Lngth Garage”
- “Over Height Garage”
- “Separate Strge Area”
- “Temp Controlled”
- “Tandem”
- “RV Access/Parking”
- “RV Garage”
-
Pool
- “Play Pool”
- “Variable Speed Pump”
- “Heated”
- “Private”
-
Possession
- “By Agreement”
- “Close Of Escrow”
-
Property
- View: “Mountain(s)”
-
Roof
- “Reflective Coating”
- “Tile”
- “Foam”
-
Schools
- Elementary school: Lone Mountain Elementary School
- High school: Cactus Shadows High School
- High school district: Cave Creek Unified District
-
Sewer
- “Public Sewer”
-
Taxes
- Annual amount: $12,783
- Lot: 131
-
Utilities
- “220 Volts in Kitchen”
-
Windows
- “Skylight(s)”
- “Wood Frames”
- “Double Pane Windows”
- “Tinted Windows”
Property Map
Street View
Market Trends for 85266, Scottsdale, AZ
Nearby Schools
Request More Info
Schedule a Showing
Similar Properties Nearby
This content last updated on April 27, 2024 9:13AM. Some properties which appear for sale on this web site may subsequently have sold or may no longer be available.




























































