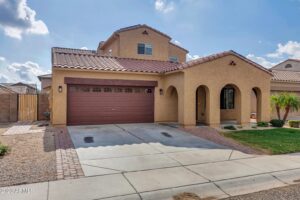Courtesy of Buena Vista Realty
Property Description
Recently completed custom home in the much desired North Country Acres subdivision with no HOA. Home sits on a huge lot with a detached guest house, RV parking and hook ups, circular driveway and oversized 4 car garage large enough for full size trucks and SUVs wired for future EV charger. The main house includes a master bedroom with large master bath and double master closets on the main floor, laundry in the master closet as well as a separate laundry room. Main floor includes a spacious living room, family room, large laundry room and pantry, and storage closet designed to convert to future elevator. 2nd floor includes an additional kitchen and living area that can be used as guest quarters or multi-generational living. See attached spec sheet for additional features. Additional Information – Kitchen cook top pre-wired and plumbed for either gas or electric – 6 zone A/C system (6 thermostats) for greater comfort control and efficiency in main house, mini-split A/C system in the guest house with 2 zones – Every wall throughout the house is insulated for sound reduction including the floor between the 1st and 2nd floor – Upgraded floor joists for greater strength and flex reduction – Water pipes run between floors, not through the attic, helping to keep water at a more consistent temperature year round – Extended garage for extra storage space including a garage storage room – Closet near laundry room prewired and designed for installation of a future elevator – 2nd full kitchen upstairs for multi-generational living – Full guest house with kitchen and laundry – RV hook-ups – Upgraded paver circular driveway – Large, fenced backyard with horse privileges – 2 tankless water heaters on main house and 1 tankless water heater on guest house (saves on fuel costs and provides constant hot water) – Oversized laundry room with additional laundry hook-ups in the master closet – Prewired for surround sound in family room – House was designed for energy efficiency with North South exposure, few windows on the East and West and well insulated – Exterior of house has upgraded full OSB sheathing for greater structural integrity, security and sound reduction – All bedrooms are wired for internet and cable tv – Irrigated lot for deep watering in the backyard, automatic sprinkling system in the front.
Open House
Property Details and Features
-
Bathrooms
- 8 total decimal bathrooms
- 8 total bathrooms
-
Bedrooms
- 6 total bedrooms
-
Building
- Built in 2023
- Living area: 6846
- Construction materials: “Painted”, “Stucco”, “Frame – Wood”
- Other structures: “Guest House”
-
Cooling
- “Refrigeration”
- “Programmable Thmstat”
- “Ceiling Fan(s)”
- “ENERGY STAR Qualified Equipment”
-
Accessibility Features
- Accessibility features: “Accessible Door 32in+ Wide”, “Mltpl Entries/Exits”, “Bath Scald Ctrl Fct”, “Bath Roll-In Shower”, “Bath Lever Faucets”, “Accessible Hallway(s)”
-
Exterior Features
- “Circular Drive”
- “Covered Patio(s)”
- “Storage”
- “RV Hookup”
-
Fence
- “Block”
-
Fireplaces
- “None”
-
Floors
- “Carpet”
- “Vinyl”
- “Tile”
-
Garage
- 4 spaces
-
Heating
- “Electric”
- “ENERGY STAR Qualified Equipment”
-
Home Owner’s Association
- Association fee includes: “No Fees”
-
Interior Features
- “Master Downstairs”
- “Breakfast Bar”
- “9+ Flat Ceilings”
- “Kitchen Island”
- “Double Vanity”
- “Full Bth Master Bdrm”
- “Separate Shwr & Tub”
- “High Speed Internet”
- “Granite Counters”
-
Listing
- Listing ID: 6644425
- Standard status: Active
- 109 days on market
-
Location
- Subdivision name: NORTH COUNTRY ACRES
-
Lot
- 0.92 acres
- 40,095 sqft
- “Sprinklers In Front”
- “Gravel/Stone Front”
- “Grass Front”
- “Grass Back”
- “Auto Timer H2O Front”
- “Irrigation Back”
- “Flood Irrigation”
-
Energy Saving
- Green energy efficient: “Multi-Zones”
- Green water conservation: “Tankless Ht Wtr Heat”
-
Parking
- “Dir Entry frm Garage”
- “Electric Door Opener”
- “Extnded Lngth Garage”
- “RV Gate”
- “Separate Strge Area”
- “RV Access/Parking”
-
Pool
- “None”
-
Possession
- “Close Of Escrow”
-
Property
- View: “Mountain(s)”
-
Roof
- “Tile”
- “Rolled/Hot Mop”
-
Schools
- Elementary school: Hermosa Vista Elementary School
- High school: Mountain View High School
- High school district: Mesa Unified District
-
Sewer
- “Septic in & Cnctd”
- “Septic Tank”
-
Taxes
- Annual amount: $2,427
- Lot: 30
-
Utilities
- “220 Volts in Kitchen”
- “Propane”
-
Windows
- “Vinyl Frame”
- “ENERGY STAR Qualified Windows”
- “Double Pane Windows”
- “Low Emissivity Windows”
Property Map
Street View
Market Trends for 85213, Mesa, AZ
Nearby Schools
Request More Info
Schedule a Showing
Similar Properties Nearby
This content last updated on April 27, 2024 1:13PM. Some properties which appear for sale on this web site may subsequently have sold or may no longer be available.














































































