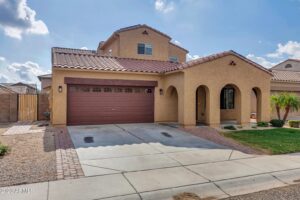Courtesy of RETSY
Property Description
First time ever for the opportunity to lease this spectacular custom home with 180-degree breathtaking unobstructed mountain and city light views! The home has been completed with ultimate superior craftsmanship and the resort-style backyard w/heated pool/spa & BBQ area has been twice published in luxury magazines. Floor-to-ceiling views from the Great Room sliding doors provide the perfect space to witness the beautiful Arizona sunsets. Charming private courtyard off main entry w/additional fireplace for a peaceful morning coffee or a quiet evening drink. The home is situated on an elevated 1.9 acre lot affording ultimate privacy. Over 9,000 sq ft including a fully-outfitted private casita (kitchen & laundry) has 4 bedrooms, library, 2 laundry rooms, private office off the primary suite, full-service bar in the great room, a 12 seat theatre room, over 2,000 bottle temp controlled wine cellar, ample storage off the garage, pool house with shower, & so much more! Primary and 2 guest rooms in the main home have king beds, and one guest room has full-size bunk beds & king bed in the casita. The home is fully stocked and awaiting your arrival – all you need is a suitcase! See the document for numerous details about this remarkable home.
Open House
Property Details and Features
-
Taxes
- Lot: 142
-
Bathrooms
- 8 total decimal bathrooms
- 8 total bathrooms
-
Bedrooms
- 5 total bedrooms
-
Building
- Built in 1999
- Architectural style: “Other (See Remarks)”, “Santa Barbara/Tuscan”
- Living area: 9025
- Construction materials: “See Remarks”, “Blown Cellulose”, “Painted”, “Stucco”, “Frame – Metal”
- Other structures: “Guest House”
-
Cooling
- “Programmable Thmstat”
- “Refrigeration”
- “Ceiling Fan(s)”
-
Exterior Features
- “Built-in BBQ”
- “Covered Patio(s)”
- “Patio”
- “Private Street(s)”
- “Private Yard”
-
Fence
- “Block”
-
Fireplaces
- “Exterior Fireplace”
- “3+ Fireplaces”
- “Family Room”
- “Living Room”
- “Master Bedroom”
- “Gas”
-
Floors
- “Carpet”
- “Stone”
- “Tile”
-
Garage
- 4 spaces
-
Heating
- “Natural Gas”
- “ENERGY STAR Qualified Equipment”
-
Home Owner’s Association
- Association fee: $2,240
- Association fee frequency: Annually
-
Interior Features
- “Eat-in Kitchen”
- “Breakfast Bar”
- “Central Vacuum”
- “Drink Wtr Filter Sys”
- “Elevator”
- “Fire Sprinklers”
- “Intercom”
- “Roller Shields”
- “Soft Water Loop”
- “Vaulted Ceiling(s)”
- “Wet Bar”
- “Kitchen Island”
- “Pantry”
- “2 Master Baths”
- “Bidet”
- “Double Vanity”
- “Full Bth Master Bdrm”
- “Separate Shwr & Tub”
- “Tub with Jets”
- “High Speed Internet”
- “Smart Home”
- “Granite Counters”
-
Laundry
- “Engy Star (See Rmks)”
- “Dryer Included”
- “Inside”
- “Washer Included”
-
Listing
- Listing ID: 6647706
- Standard status: Active
- 116 days on market
- Rent includes: “Other (See Remarks)”, “Sec System Monitorng”, “Repairs”, “Dishes”
-
Location
- Subdivision name: WINDY WALK ESTATES
-
Lot
- 1.9 acres
- 82,638 sqft
- “Sprinklers In Rear”
- “Sprinklers In Front”
- “Desert Back”
- “Desert Front”
- “Cul-De-Sac”
- “Auto Timer H2O Front”
- “Auto Timer H2O Back”
-
Energy Saving
- Green energy efficient: “Multi-Zones”, “Sunscreen(s)”
- Green water conservation: “Recirculation Pump”
-
Parking
- “Separate Strge Area”
- “Electric Door Opener”
- “Attch’d Gar Cabinets”
-
Pool
- “Variable Speed Pump”
- “Fenced”
- “Heated”
- “Private”
-
Possession
- “Immediate”
-
Property
- View: “City Lights”, “Mountain(s)”
-
Roof
- “Foam”
-
Schools
- Elementary school: Desert Sun Academy
- High school: Cactus Shadows High School
- High school district: Cave Creek Unified District
-
Security Features
- “Security Guard”
-
Sewer
- “Sewer in & Cnctd”
- “Public Sewer”
-
Utilities
- “220 Volts in Kitchen”
-
Windows
- “Mechanical Sun Shds”
- “Double Pane Windows”
- “Low Emissivity Windows”
- “Tinted Windows”
Property Map
Street View
Market Trends for 85255, Scottsdale, AZ
Nearby Schools
Request More Info
Schedule a Showing
Similar Properties Nearby
This content last updated on May 2, 2024 10:05PM. Some properties which appear for sale on this web site may subsequently have sold or may no longer be available.













































































