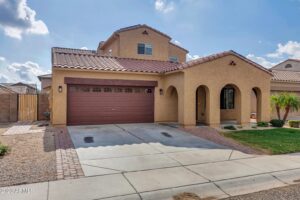Courtesy of HomeSmart
Property Description
Explore the potential of this townhome, a promising opportunity for rental income or a fix-and-flip project with minimal effort required. Situated in a prime location, this property is an ideal investment, located within proximity to several key educational institutions including ASU West Campus, Midwestern University, Arizona Christian University, Glendale Community College, and Grand Canyon University. Additionally, it’s within walking distance of Banner Hospital-Thunderbird, making it an attractive option for students, faculty, and healthcare professionals alike. The layout is designed for easy living and entertaining, with a kitchen that opens up to the dining and living areas, creating a welcoming space for residents and guests. It includes a washer and dryer inside the unit for convenience, a spacious private patio for outdoor enjoyment, and a large separate storage area. Plus, with 2 assigned parking spaces and plenty of street parking, it offers ample parking options. The HOA adds value by covering essential services such as the roof, trash, and water, reducing the hassle and maintenance concerns for the owner. This townhome is not just a place to live; it’s a smart investment opportunity with its strategic location and manageable upkeep. It’s perfect for those looking to enter the rental market or undertake a straightforward fix-and-flip project. Call to find out more about how you can leverage this property to your advantage.
Open House
Property Details and Features
-
Bathrooms
- 1 total decimal bathrooms
- 2 total bathrooms
-
Bedrooms
- 3 total bedrooms
-
Building
- Built in 1980
- Architectural style: “Other (See Remarks)”
- Living area: 1090
- Construction materials: “Painted”, “Stucco”, “Frame – Wood”
-
Cooling
- “Refrigeration”
-
Exterior Features
- “Patio”
- “Storage”
-
Fence
- “Wood”
-
Fireplaces
- “None”
-
Floors
- “Carpet”
- “Laminate”
- “Vinyl”
-
Heating
- “Natural Gas”
-
Home Owner’s Association
- Association fee: $207
- Association fee frequency: Monthly
- Association fee includes: “Roof Repair”, “Insurance”, “Sewer”, “Maintenance Grounds”, “Street Maint”, “Front Yard Maint”, “Trash”, “Water”, “Roof Replacement”, “Maintenance Exterior”
- Association amenities: “Management”, “Rental OK (See Rmks)”
-
Interior Features
- “Breakfast Bar”
- “High Speed Internet”
-
Listing
- Listing ID: 6663100
- Standard status: Active
- 67 days on market
-
Location
- Subdivision name: HALLCRAFT VILLAS GLENDALE
-
Lot
- 0.02 acres
- 943 sqft
- “Gravel/Stone Back”
- “Grass Front”
-
Energy Saving
- Green energy efficient: “Sunscreen(s)”
-
Parking
- “Assigned”
-
Pool
- “None”
-
Possession
- “Close Of Escrow”
-
Roof
- “Built-Up”
-
Schools
- Elementary school: Kachina Elementary School
- High school: Peoria High School
- High school district: Peoria Unified School District
-
Sewer
- “Public Sewer”
-
Taxes
- Annual amount: $381
- Lot: 1
Property Map
Street View
Market Trends for 85306, Glendale, AZ
Nearby Schools
Request More Info
Schedule a Showing
Similar Properties Nearby
This content last updated on April 30, 2024 12:08PM. Some properties which appear for sale on this web site may subsequently have sold or may no longer be available.








































