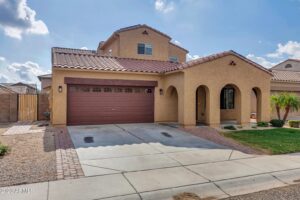Courtesy of Gateway Properties
Property Description
Gorgeous 3,000+ SF Home in Mission Ranch. This secluded gated community is actually in the heart of life. Located just south of Happy Valley Road and 60th Avenue the home is close to Lake Pleasant Shopping and Norterra Shopping! Take your pick! The home boasts a gorgeous custom back yard with amazing views and a sparkling pool. For even more enjoyment there is an above ground spa included. The Kitchen is spacious with a farmhouse sink, walk-in pantry, french refrigerator, and granite countertops. The Master suite has amazing views and the home is a true five-bedroom with an office/den. The home includes a living/dining combination and a large family room. The laundry room is large and includes a wash sink, washer & dryer! UPGRADED ITEMS SINCE OWNER PURCHASED THE HOME IN 2021 Exterior & Interior Paint Wood Floors in bedroom and stairs Pool deck paint and seal Outdoor plants and shrubs (15 added) Variable speed Pool Pump New Smoke Alarms installed Back yard – tile / turf / gravel Fence Paint Gate Painted and New Wood Installed. Garage Side Door Frame (had been sun damaged) New entry Porch tile installed. Toilet retrofits (O ring, tank gear etc.) Most lights are now LED inside and outside. Outdoor Light Fixtures Bathroom 2 & 3 Light Fixtures Bathroom fans Master bath recoat and glass and seals Air ducts cleaned Plantation blinds installed throughout Faucet bibs (exterior) Shower Heads Kitchen & Laundry Faucets Window Screens Front Security Door Rain Gutters
Open House
Property Details and Features
-
Bathrooms
- 3 total decimal bathrooms
- 3 total bathrooms
-
Bedrooms
- 5 total bedrooms
-
Building
- Built in 2003
- Living area: 3120
- Construction materials: “Painted”, “Stucco”, “Frame – Wood”
-
Cooling
- “Refrigeration”
-
Exterior Features
- “Covered Patio(s)”
-
Fence
- “Block”
-
Fireplaces
- “None”
-
Floors
- “Carpet”
- “Vinyl”
- “Tile”
-
Garage
- 2 spaces
-
Heating
- “Natural Gas”
-
Home Owner’s Association
- Association fee: $117
- Association fee frequency: Monthly
- Association fee includes: “Maintenance Grounds”
- Association amenities: “Management”
-
Interior Features
- “Upstairs”
- “Breakfast Bar”
- “Soft Water Loop”
- “Kitchen Island”
- “Pantry”
- “Double Vanity”
- “Full Bth Master Bdrm”
- “Separate Shwr & Tub”
- “High Speed Internet”
- “Granite Counters”
-
Listing
- Listing ID: 6670740
- Standard status: Active
- 63 days on market
-
Location
- Subdivision name: MISSION RANCH
-
Lot
- 0.17 acres
- 7,500 sqft
- “Desert Back”
- “Desert Front”
- “Synthetic Grass Back”
- “Irrigation Front”
- “Irrigation Back”
-
Parking
- “Dir Entry frm Garage”
- “Electric Door Opener”
-
Pool
- “Fenced”
- “Private”
-
Possession
- “Close Of Escrow”
-
Property
- View: “Mountain(s)”
-
Roof
- “Tile”
-
Schools
- Elementary school: Las Brisas Elementary School – Glendale
- High school: Sandra Day O’Connor High School
- High school district: Deer Valley Unified District
-
Sewer
- “Public Sewer”
-
Taxes
- Annual amount: $2,995
- Lot: 150
Property Map
Street View
Market Trends for 85310, Glendale, AZ
Nearby Schools
Request More Info
Schedule a Showing
Similar Properties Nearby
This content last updated on May 1, 2024 1:11PM. Some properties which appear for sale on this web site may subsequently have sold or may no longer be available.































































