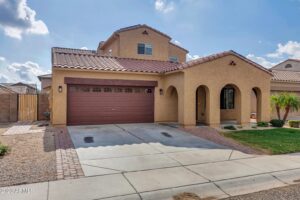Courtesy of HomeSmart
Property Description
Lavish 3br-3ba + Den ”Liberats w Casita” Nestled on an Oversized Pie Shaped PREMIUM 9th HOLE GOLF COURSE Cul-De Sac Lot w N/S Exposures, STUNNING Mountain Views & Gorgeous Sunsets! Tremendous Curb Appeal w Natural Desert Landscape + Paver Walkways & Driveway that leads into the Extended Garage. Generous & Private Front Gated Pavered Courtyard . Highly Desirable CASITA features Tile Flooring & FULL Bath. Open Concept Great Room w Gas Fireplace & Large Picturesque Windows. Artisan Kitchen Includes an Expansive Granite Slab Island , Designer Backsplash, SS Appliances , Gas Cooktop, Wall Ovens & Up Market MAPLE Cabinetry. Elegant & Bright Primary Suite w Bay Windows, Walk in Closet + Bath w Tiled Shower & Double Sinks. Separate Den w Barn Door. Window Treatments, 10ft Ceilings & Newer Wood Plank Like Tile Throughout ! BRAND NEW 5 TON TOP OF THE LINE COMPLETE TRANE HVAC SYSTEM . Private Backyard w Extended Covered Patio, Travertine Tile, Synthetic Turf, Built in BBQ, Water Features, Gas Fire pit & Views that are Second to None. This Home is in VERY Close Proximity to V’s Restaurant , Vistancia Golf Course, Pro Shop & Driving Range.
Open House
Property Details and Features
-
Lot
- “Desert Back”
- “Desert Front”
- “On Golf Course”
- 0.27 acres
- 11,801 sqft
- “Sprinklers In Rear”
- “Sprinklers In Front”
- “Cul-De-Sac”
- “Auto Timer H2O Front”
- “Auto Timer H2O Back”
-
Bathrooms
- 3 total decimal bathrooms
- 3 total bathrooms
-
Bedrooms
- 3 total bedrooms
-
Building
- Built in 2008
- Architectural style: “Santa Barbara/Tuscan”
- Living area: 2120
- Construction materials: “Painted”, “Stucco”, “Frame – Wood”
- Other structures: “Guest House”
-
Cooling
- “Refrigeration”
- “Programmable Thmstat”
- “Ceiling Fan(s)”
-
Exterior Features
- “Covered Patio(s)”
- “Private Street(s)”
- “Private Yard”
- “Built-in Barbecue”
-
Fence
- “Block”
-
Fireplaces
- “Fire Pit”
- “Living Room”
- “Gas”
-
Floors
- “Tile”
-
Garage
- 2 spaces
-
Heating
- “Natural Gas”
-
Home Owner’s Association
- Association fee: $280
- Association fee frequency: Monthly
- Association fee includes: “Maintenance Grounds”
- Association amenities: “Management”, “Rental OK (See Rmks)”
-
Interior Features
- “Breakfast Bar”
- “9+ Flat Ceilings”
- “Fire Sprinklers”
- “No Interior Steps”
- “Kitchen Island”
- “Pantry”
- “3/4 Bath Master Bdrm”
- “Double Vanity”
- “High Speed Internet”
- “Granite Counters”
-
Listing
- Listing ID: 6671760
- Standard status: Active
- 61 days on market
-
Location
- Subdivision name: TRILOGY AT VISTANCIA
-
Energy Saving
- Green energy efficient: “Sunscreen(s)”
-
Parking
- “Attch’d Gar Cabinets”
- “Dir Entry frm Garage”
- “Electric Door Opener”
- “Extnded Lngth Garage”
-
Pool
- “None”
-
Possession
- “By Agreement”
-
Property
- View: “Mountain(s)”
-
Roof
- “Tile”
-
Schools
- Elementary school: Adult
- High school: Adult
- High school district: Peoria Unified School District
-
Sewer
- “Public Sewer”
-
Taxes
- Annual amount: $5,393
- Lot: 1745
-
Windows
- “Double Pane Windows”
- “Low Emissivity Windows”
Property Map
Street View
Market Trends for 85383, Peoria, AZ
Nearby Schools
Request More Info
Schedule a Showing
Similar Properties Nearby
This content last updated on May 2, 2024 1:12PM. Some properties which appear for sale on this web site may subsequently have sold or may no longer be available.


























































