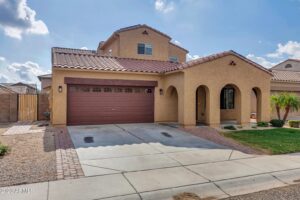Courtesy of HomeSmart
Property Description
Welcome to an exquisite residence nestled at the foothills of the White Tank Mountains, an address that epitomizes luxury living. This exceptional home is situated in the prestigious Sun City Festival, offering a lifestyle that combines natural beauty with refined elegance. Step into the lap of luxury with the meticulously designed Endeavor floor plan, where every detail has been carefully considered to provide the utmost in comfort & sophistication. As you explore this residence, you’ll be greeted by spacious living areas that seamlessly flow from one room to the next, creating an ambiance of openness and grandeur. This captivating residence offers a perfect blend of functionality & style, featuring 2 bedrooms that provide comfort and privacy. Additionally, a versatile office/den & bonus room provide flexible spaces to suit your lifestyle, whether it’s for remote work, creative endeavors, or simply a place to unwind. Indulge in the epitome of culinary sophistication with this gourmet classic kitchen, a masterpiece in design and functionality. The heart of this home is adorned with top-of-the-line Kitchen Aid appliances, ensuring that every culinary creation is a masterpiece in itself. From precision cooking to seamless functionality, this kitchen is a haven for both professional chefs and home cooking enthusiasts alike. The spacious island serves as a focal point, providing ample counter space for food preparation and a perfect gathering spot for family and friends. Surrounded by floor-to-ceiling cabinetry, the kitchen not only offers an abundance of storage but also showcases a timeless aesthetic that seamlessly integrates with the overall design of the home. A large walk-in pantry adds to the practicality of the space, ensuring that your kitchen remains organized and well-stocked. Whether you’re hosting a dinner party or enjoying a quiet morning meal, the cafe nook provides a charming and casual dining area, bathed in natural light and offering a perfect setting for your daily moments of culinary delight. As you step into the living space, a cozy interior fireplace becomes the focal point, creating an ambiance of warmth and relaxation. The strategically placed powder room adds convenience and sophistication to the main living area. Every detail in this home has been carefully curated to enhance your daily living experience, from the practical layout to the indulgent features. Welcome to a residence where each room is designed to exceed your expectations, providing a perfect balance of comfort and elegance. The backyard retreat seamlessly combines luxury and natural beauty. Step into tranquility as you take in the breathtaking mountain views that provide a picturesque backdrop to your outdoor haven. The pristine white travertine pavers create an elegant and inviting atmosphere, offering a sophisticated aesthetic while maintaining a cool and comfortable surface underfoot. Enjoy the lush greenery without the hassle of maintenance, as the backyard features synthetic grass that stays vibrant and perfect year-round. Entertaining is a joy with the built-in grill, allowing you to host unforgettable gatherings with family and friends. Experience the warmth and camaraderie around the natural gas fire-pit, providing a cozy focal point for cool evenings or starlit nights. This backyard is designed for both relaxation and celebration. Privacy meets openness with the enclosed space surrounded by view fencing. Feel connected to the stunning natural surroundings while enjoying the seclusion and intimacy of your personal retreat. Whether you’re sipping a morning coffee or hosting a lively barbecue, the backyard with mountain views is a haven of serenity and style, offering a perfect blend of comfort and sophistication. Welcome home to a lifestyle that embraces the beauty of nature right in your own backyard.
Open House
Property Details and Features
-
Bathrooms
- 2 total decimal bathrooms
- 3 total bathrooms
-
Bedrooms
- 2 total bedrooms
-
Building
- Built in 2022
- Architectural style: “Santa Barbara/Tuscan”
- Living area: 2578
- Construction materials: “Blown Cellulose”, “Painted”, “Stucco”, “Stone”, “Frame – Wood”
-
Cooling
- “Refrigeration”
- “Programmable Thmstat”
- “Ceiling Fan(s)”
-
Accessibility Features
- Accessibility features: “Bath Roll-In Shower”, “Bath Raised Toilet”, “Bath Grab Bars”, “Accessible Hallway(s)”
-
Exterior Features
- “Covered Patio(s)”
- “Private Yard”
- “Built-in Barbecue”
-
Fence
- “Wrought Iron”
-
Fireplaces
- “1 Fireplace”
- “Fire Pit”
- “Family Room”
- “Gas”
-
Floors
- “Carpet”
- “Tile”
-
Garage
- 3 spaces
-
Heating
- “Natural Gas”
- “Ceiling”
-
Home Owner’s Association
- Association fee: $504
- Association fee frequency: Quarterly
- Association fee includes: “Maintenance Grounds”
- Association amenities: “FHA Approved Prjct”, “Management”, “Rental OK (See Rmks)”, “VA Approved Prjct”
-
Interior Features
- “Eat-in Kitchen”
- “Breakfast Bar”
- “9+ Flat Ceilings”
- “No Interior Steps”
- “Kitchen Island”
- “3/4 Bath Master Bdrm”
- “Double Vanity”
- “High Speed Internet”
- “Granite Counters”
-
Listing
- Listing ID: 6672083
- Standard status: Active
- 63 days on market
-
Location
- Subdivision name: SUN CITY FESTIVAL PARCEL L2
-
Lot
- 0.17 acres
- 7,475 sqft
- “Desert Back”
- “Desert Front”
- “Synthetic Grass Back”
- “Auto Timer H2O Front”
- “Auto Timer H2O Back”
-
Energy Saving
- Green energy efficient: “Fresh Air Mechanical”, “Multi-Zones”
-
Parking
- “Dir Entry frm Garage”
- “Electric Door Opener”
- “Electric Vehicle Charging Station(s)”
-
Pool
- “None”
-
Possession
- “Close Of Escrow”
-
Property
- View: “Mountain(s)”
-
Roof
- “Tile”
-
Schools
- Elementary school: Adult
- High school: Adult
- High school district: Wickenburg Unified District
-
Sewer
- “Public Sewer”
-
Taxes
- Annual amount: $1,976
- Lot: 29
-
Utilities
- “220 Volts in Kitchen”
-
Windows
- “Vinyl Frame”
- “Double Pane Windows”
- “Low Emissivity Windows”
Property Map
Street View
Market Trends for 85396, Buckeye, AZ
Nearby Schools
Request More Info
Schedule a Showing
Similar Properties Nearby
This content last updated on May 2, 2024 11:13AM. Some properties which appear for sale on this web site may subsequently have sold or may no longer be available.






















































