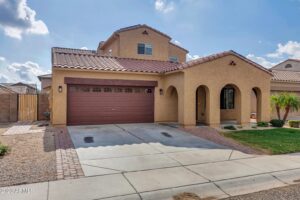Courtesy of Realty ONE Group
Property Description
SELLER IS MOTIVATED TO CONSIDER ALL OFFERS. Large windows at the back of home provide an abundance of natural light in the kitchen/family room and amazing Golf Course Views. This stunning 3 bedrooms downstairs, 2 bedroom Casita upstairs w/its own HVAC & 3-bathroom residence boasts a generous 3,401 sq ft of living space. On the 12th hole of the picturesque Tuscany East golf course, this home offers breathtaking golf course views, making it a true gem for those who appreciate both luxury & nature. One of the standout features of this property is its unique floorplan. The upstairs configuration includes a versatile 2-bedroom, 1-bath layout w/2 sinks, perfect for use as an attached Casita. Imagine the possibilities for hosting guests, creating a private retreat, or even a home office space The remodeled living room sets a cozy ambiance w/a gas fireplace, creating the perfect spot to unwind. The entire interior has been recently painted, giving the home a fresh and modern feel. For those who love to entertain, the downstairs space is a true delight. A grand formal dining room provides an elegant setting for gatherings, and the oversized kitchen opens to a spacious great room adorned with tons of built-ins. The kitchen is equipped with double ovens, only one year old, ensuring a top-notch culinary experience. The downstairs master bedroom and bath are nothing short of luxurious, featuring an enormous layout and the convenience of dual closets. Another large bedroom downstairs, along with a full bath, and a third bedroom or office option, provide flexibility to suit your lifestyle. Don’t miss the chance to call this place home, where every detail has been carefully curated for those who truly love to live well. Make this dream property yours!
Open House
Property Details and Features
-
Bathrooms
- 3 total decimal bathrooms
- 3 total bathrooms
-
Bedrooms
- 5 total bedrooms
-
Building
- Built in 2000
- Architectural style: “Spanish”
- Living area: 3401
- Construction materials: “Painted”, “Stucco”, “Block”
-
Cooling
- “Refrigeration”
-
Exterior Features
- “Covered Patio(s)”
- “Built-in Barbecue”
-
Fence
- “Wrought Iron”
-
Fireplaces
- “1 Fireplace”
-
Floors
- “Carpet”
- “Vinyl”
- “Tile”
-
Garage
- 3 spaces
-
Heating
- “Natural Gas”
-
Home Owner’s Association
- Association fee: $1,544
- Association fee frequency: Semi-Annually
- Association fee includes: “Other (See Remarks)”
- Association amenities: “FHA Approved Prjct”, “Other”, “Rental OK (See Rmks)”, “VA Approved Prjct”
-
Interior Features
- “Master Downstairs”
- “Eat-in Kitchen”
- “Breakfast Bar”
- “Vaulted Ceiling(s)”
- “Kitchen Island”
- “Double Vanity”
- “Separate Shwr & Tub”
- “High Speed Internet”
-
Listing
- Listing ID: 6676656
- Standard status: Active
- 50 days on market
-
Location
- Subdivision name: PEBBLECREEK PHASE 2 UNIT 27
-
Lot
- 0.19 acres
- 8,058 sqft
- “Sprinklers In Rear”
- “Sprinklers In Front”
- “Desert Back”
- “Desert Front”
- “On Golf Course”
-
Energy Saving
- Green energy efficient: “Solar Panels”
-
Parking
- “Attch’d Gar Cabinets”
- “Dir Entry frm Garage”
- “Electric Door Opener”
-
Pool
- “Variable Speed Pump”
- “Fenced”
- “Heated”
- “Private”
-
Possession
- “By Agreement”
-
Property
- View: “Mountain(s)”
-
Roof
- “Tile”
-
Schools
- Elementary school: Adult
- High school: Adult
- High school district: Agua Fria Union High School District
-
Security Features
- “Security Guard”
-
Sewer
- “Public Sewer”
-
Taxes
- Annual amount: $5,276
- Lot: 206
-
Windows
- “Double Pane Windows”
Property Map
Street View
Market Trends for 85395, Goodyear, AZ
Nearby Schools
Request More Info
Schedule a Showing
Similar Properties Nearby
This content last updated on May 2, 2024 5:16AM. Some properties which appear for sale on this web site may subsequently have sold or may no longer be available.


























































































