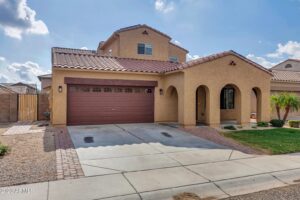Courtesy of Russ Lyon Sotheby’s International Realty
Property Description
Stunning executive lease, completely furnished. Southwest Contemporary Estate within Desert Mountain Impressive curb appeal with gorgeous landscaping, artisan crafted entry door, and copper garage doors. Dramatic living room with retractable glass doors that open to covered, heated and misted patio with infinity edge solar heated pool, for gracious outdoor living and entertaining. Panoramic views are enjoyed from the wraparound resort style patio with coveted south orientation overlooking Renegade’s 3rd fairway and Arizona’s iconic mountains and sunsets. Details include extensive internal and external stacked whole stone walls, slate, granite, marble, luxurious Honduran mahogany cabinetry and doors, plaster lath walls with Venetian plaster treatment, and 4 internal/2 external gas fireplaces, and copper fascia. A major addition and new update by Shiloh Homes and Parsons Interior Design was completed in 2021. The split floor plan includes a secondary master suite with a kitchenette/office and private entrance which is perfect for remote working and guests. All bedrooms have direct access to private patios. This Smart home boasts 80 solar panels, invisible from the road, 4 Tesla Power Walls that provide efficiency of energy use and backup power, Lutron lighting, and whole house/patio audio. This clean energy also heats the pool, patio, climatized garage, and two electric car chargers. Located conveniently near both guarded gates and Sonoran Fitness. Furniture and furnishings, linens, and All located in the world-renowned, gated Desert Mountain Community with Seven golf courses, 10 restaurants, spa and fitness center, tennis, pickle ball, croquet, 20+ miles of private hiking trails, and a myriad of additional year-round activities. Tenant must be a member of the Desert Mountain Club to use any of the private club facilities. Non-Member Tenant is able to use Dog Park and 20+ Miles of hiking trails atop Desert Mountain. Plenty of public golf and nearby tennis for non-members. Owner prefers 6 month lease up to 1 yr. Renewals are by mutual agreement. Pets ok if approved by Owner. Refundable pet security deposit of $5000. Non-refundable pet cleaning fee of $500.
Open House
Property Details and Features
-
Bathrooms
- 4 total decimal bathrooms
- 5 total bathrooms
-
Bedrooms
- 4 total bedrooms
-
Building
- Built in 1994
- Architectural style: “Contemporary”
- Living area: 5676
- Construction materials: “Painted”, “Stucco”, “Stone”, “Frame – Wood”
- Other structures: “Guest House”
-
Cooling
- “Refrigeration”
- “Ceiling Fan(s)”
-
Exterior Features
- “Built-in BBQ”
- “Covered Patio(s)”
- “Misting System”
- “Patio”
- “Private Street(s)”
- “Private Yard”
- “Built-in Barbecue”
-
Fence
- “Block”
- “Wrought Iron”
-
Fireplaces
- “Other (See Remarks)”
- “Exterior Fireplace”
- “3+ Fireplaces”
- “Fire Pit”
- “Family Room”
- “Living Room”
- “Master Bedroom”
- “Gas”
-
Floors
- “Stone”
- “Tile”
- “Wood”
-
Garage
- 3 spaces
-
Heating
- “Natural Gas”
-
Home Owner’s Association
- Association fee frequency: Semi-Annually
-
Interior Features
- “Eat-in Kitchen”
- “Breakfast Bar”
- “Fire Sprinklers”
- “Vaulted Ceiling(s)”
- “Wet Bar”
- “Kitchen Island”
- “Pantry”
- “Bidet”
- “Double Vanity”
- “Full Bth Master Bdrm”
- “Separate Shwr & Tub”
- “Tub with Jets”
- “High Speed Internet”
- “Granite Counters”
-
Laundry
- “Dryer Included”
- “Inside”
- “Washer Included”
-
Listing
- Listing ID: 6679576
- Standard status: Active
- 40 days on market
-
Location
- Subdivision name: DESERT MOUNTAIN
-
Lot
- 0.96 acres
- 41,624 sqft
- “Sprinklers In Rear”
- “Sprinklers In Front”
- “Desert Back”
- “Desert Front”
- “Cul-De-Sac”
-
Energy Saving
- Green energy efficient: “Multi-Zones”, “Water Heater”
- Green water conservation: “Tankless Ht Wtr Heat”, “Recirculation Pump”
-
Parking
- “Temp Controlled”
- “Electric Door Opener”
- “Dir Entry frm Garage”
- “Electric Vehicle Charging Station(s)”
-
Pool
- “Solar Thermal Sys”
- “Variable Speed Pump”
- “Heated”
- “Private”
-
Property
- View: “Mountain(s)”
-
Roof
- “Foam”
-
Schools
- Elementary school: Black Mountain Elementary School
- High school: Cactus Shadows High School
- High school district: Cave Creek Unified District
-
Security Features
- “Security Guard”
-
Sewer
- “Sewer in & Cnctd”
- “Public Sewer”
-
Taxes
- Lot: 415
-
Utilities
- “220 Volts in Kitchen”
-
Windows
- “Double Pane Windows”
Property Map
Street View
Market Trends for 85262, Scottsdale, AZ
Nearby Schools
Request More Info
Schedule a Showing
Similar Properties Nearby
This content last updated on April 28, 2024 3:09AM. Some properties which appear for sale on this web site may subsequently have sold or may no longer be available.





















































































