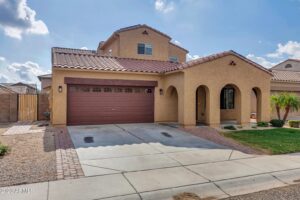Courtesy of KOR Properties 602-615-0843
Property Description
Indulge in the exquisite beauty of Arizona’s desert landscape from this meticulously renovated Las Sendas custom home in the gated enclave of Hidden Canyon. Breathtaking views of spectacular sunsets & city lights cast a spellbinding glow across the luxurious interiors creating a magical feeling throughout the home. Outside, the resort-inspired backyard beckons with its promise of leisure and relaxation. Lounge beneath the shade of an expansive covered patio, or take a refreshing dip in the negative edge heated pool and spa with cascading waterfalls. Fire up the built-in BBQ for al fresco dining and enjoy the ease of low-maintenance turf. Ascend to the observation deck, where the enchantment of the desert unfolds before your eyes. This home is a rare gem! Experience the epitome of desert living in this remarkable Las Sendas retreat, where every detail has been meticulously curated to elevate your lifestyle to new heights! Step through the majestic front door into the grandeur of the great room that opens to the kitchen and dining spaces. A striking wall of glass invites the outside in, bathing the space in natural light & framing the mesmerizing vistas. The stacked stone gas fireplace, beamed ceilings, and custom entertainment wall create a comfortable, modern ambiance. Prepare to be captivated by the remodeled kitchen, where culinary dreams come to life amidst sleek quartz counters, a custom copper hood, and an artisanal tile backsplash that stretches to the ceiling. Well equipped with a dual-fuel Viking 6-burner range, convenient pot filler, built-in refrigerator, and walk-in pantry, this kitchen is ready to entertain. The huge island with ample seating for 6, casual dining space, and bar/buffet area all beckon guests and offer a space for everyone to feel at home. With two new high efficiency, 18 SEER & green certified HVAC systems, 2 newer water heaters, water softener, R/O, central vac, updated tile flooring, designer bathrooms, large closets, and a 3 car garage with a separate 120 sf storage room/workshop, this home offers unparalleled comfort and convenience at every turn. The community of Las Sendas offers great amenities including pools, pickleball, tennis, bocce, parks, and miles of hiking and biking trails. Located just minutes to the 202 freeway, 20 minutes to both the Sky Harbor and Mesa Gateway Airports, and a short drive to the Salt River and Saguaro Lake.
Open House
Property Details and Features
-
Interior Features
- “Double Vanity”
- “Breakfast Bar”
- “9+ Flat Ceilings”
- “Central Vacuum”
- “Drink Wtr Filter Sys”
- “No Interior Steps”
- “Soft Water Loop”
- “Kitchen Island”
- “Separate Shwr & Tub”
- “Tub with Jets”
- “High Speed Internet”
- “Granite Counters”
-
Bathrooms
- 4 total decimal bathrooms
- 4 total bathrooms
-
Bedrooms
- 5 total bedrooms
-
Building
- Built in 2003
- Architectural style: “Santa Barbara/Tuscan”
- Living area: 3899
- Construction materials: “Painted”, “Stucco”, “Stone”, “Frame – Wood”
-
Cooling
- “Refrigeration”
- “Programmable Thmstat”
- “Ceiling Fan(s)”
- “ENERGY STAR Qualified Equipment”
-
Exterior Features
- “Covered Patio(s)”
- “Patio”
- “Private Street(s)”
- “Private Yard”
- “Built-in Barbecue”
-
Fence
- “Block”
- “Wrought Iron”
-
Fireplaces
- “1 Fireplace”
- “Family Room”
- “Gas”
-
Floors
- “Carpet”
- “Tile”
- “Wood”
-
Garage
- 3 spaces
-
Heating
- “Natural Gas”
- “ENERGY STAR Qualified Equipment”
-
Home Owner’s Association
- Association fee: $495
- Association fee frequency: Quarterly
- Association fee includes: “Maintenance Grounds”, “Street Maint”
- Association amenities: “Club, Membership Opt”, “Management”, “Rental OK (See Rmks)”
-
Listing
- Listing ID: 6681666
- Standard status: Pending
- 7 days on market
-
Location
- Subdivision name: LAS SENDAS
-
Lot
- 0.8 acres
- 34,784 sqft
- “Sprinklers In Rear”
- “Sprinklers In Front”
- “Desert Front”
- “Synthetic Grass Back”
- “Auto Timer H2O Front”
- “Auto Timer H2O Back”
-
Parking
- “Attch’d Gar Cabinets”
- “Dir Entry frm Garage”
- “Electric Door Opener”
- “Separate Strge Area”
-
Pool
- “Play Pool”
- “Heated”
- “Private”
-
Possession
- “By Agreement”
-
Property
- View: “City Lights”, “Mountain(s)”
-
Roof
- “Tile”
-
Schools
- Elementary school: Las Sendas Elementary School
- High school: Red Mountain High School
- High school district: Mesa Unified District
-
Security Features
- “Security System Owned”
-
Sewer
- “Sewer in & Cnctd”
- “Public Sewer”
-
Taxes
- Annual amount: $9,151
- Lot: 3
-
Utilities
- “220 Volts in Kitchen”
-
Windows
- “Double Pane Windows”
- “Low Emissivity Windows”
Property Map
Street View
Market Trends for 85207, Mesa, AZ
Nearby Schools
Request More Info
Schedule a Showing
Similar Properties Nearby
This content last updated on April 27, 2024 11:10PM. Some properties which appear for sale on this web site may subsequently have sold or may no longer be available.







































































