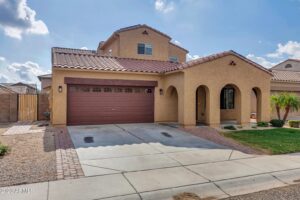Courtesy of Real Broker
Property Description
Discover luxury living in a tranquil, gated Arizona community with this exquisite single-story, 4-bedroom, 3.5-bathroom home. From the moment you step through the grand wrought iron front door, every detail from the designer touches to the upgraded finishes speaks of elegance and comfort. The heart of the home is a gourmet kitchen, featuring top-of-the-line appliances, a sub-zero fridge, and granite countertops, all designed to delight the culinary enthusiast. Wood-like tile flooring extends throughout, enhancing the sophisticated aesthetic. Entertain in style with both formal and casual dining spaces. Outside, the travertine patio with a gas-powered firepit and pristine artificial turf awaits for effortless entertaining and relaxation. **See Documents tab for more details** Nestled within a serene, exclusive community in Arizona, this stunning single-story residence epitomizes luxury and comfort, offering an unparalleled living experience. Designed for discerning individuals who appreciate the finer details, this home features four generously sized bedrooms and 3.5 elegant bathrooms, making it a perfect sanctuary for both relaxation and entertaining. Upon arrival, guests are greeted by a magnificent wrought iron front-entry door with a glass insert that elegantly opens, setting the stage for the opulence within. The home’s design seamlessly blends modern sophistication with timeless elegance, featuring designer touches throughout that elevate the living experience. The heart of this home is undoubtedly its gourmet kitchen, which will delight culinary enthusiasts with its upgraded kitchen appliances, including a sub-zero fridge, ensuring food freshness and superior storage. Granite countertops grace the entire kitchen, providing ample space for meal preparation and casual dining, while upgraded cabinets and extra storage solutions ensure a clutter-free and organized space. The wood-like tile flooring adds a touch of warmth and elegance, making the kitchen not only functional but also a stylish gathering spot. Formal dining and casual dining rooms offer flexible options for entertaining, whether hosting intimate dinners or larger gatherings. The spacious primary bedroom serves as a tranquil retreat, featuring a sliding door exit to the back patio, allowing for private enjoyment of the stunning outdoor spaces. A second bedroom boasts its own bathroom and walk-in closet, offering comfort and privacy for guests or family members. The exquisite attention to detail extends to the outdoor living areas, where an exquisite travertine patio sets the scene for relaxation and entertainment. The round gas-powered outdoor firepit is a focal point for gatherings, providing warmth and ambiance on cool evenings. Pristine artificial turf surrounds the space, ensuring easy landscape maintenance while the upgraded stone on the exterior of the home and a 3-piece design concrete paver driveway add to its curb appeal. Car enthusiasts and hobbyists will appreciate the gorgeous epoxy 3-car garage, providing ample space for vehicles and storage. This home is a rare find in a tranquil community development of high-end homes, offering luxury, comfort, and convenience. Whether you’re entertaining guests or enjoying a quiet evening at home, this property provides an exceptional living experience in one of Arizona’s most sought-after locations.
Open House
Property Details and Features
-
Bathrooms
- 3 total decimal bathrooms
- 4 total bathrooms
-
Bedrooms
- 4 total bedrooms
-
Building
- Built in 2018
- Architectural style: “Ranch”
- Living area: 2919
- Construction materials: “Painted”, “Stucco”, “Frame – Wood”
-
Cooling
- “Refrigeration”
- “Programmable Thmstat”
- “Ceiling Fan(s)”
-
Exterior Features
- “Covered Patio(s)”
- “Patio”
-
Fence
- “Block”
-
Fireplaces
- “Fire Pit”
-
Floors
- “Tile”
-
Garage
- 3 spaces
-
Heating
- “Natural Gas”
-
Home Owner’s Association
- Association fee: $185
- Association fee frequency: Monthly
- Association fee includes: “Maintenance Grounds”
- Association amenities: “Management”
-
Interior Features
- “Eat-in Kitchen”
- “Breakfast Bar”
- “Drink Wtr Filter Sys”
- “Soft Water Loop”
- “Kitchen Island”
- “Pantry”
- “Double Vanity”
- “Full Bth Master Bdrm”
- “Separate Shwr & Tub”
- “High Speed Internet”
- “Granite Counters”
-
Listing
- Listing ID: 6683295
- Standard status: Active
- 32 days on market
-
Location
- Subdivision name: PESCARA
-
Lot
- 0.24 acres
- 10,580 sqft
- “Desert Back”
- “Desert Front”
- “Synthetic Grass Back”
- “Auto Timer H2O Front”
- “Auto Timer H2O Back”
-
Energy Saving
- Green energy efficient: “Multi-Zones”
-
Parking
- “Dir Entry frm Garage”
- “Electric Door Opener”
- “Extnded Lngth Garage”
- “Tandem”
-
Pool
- “None”
-
Possession
- “Close Of Escrow”
-
Roof
- “Tile”
-
Schools
- Elementary school: John & Carol Carlson Elementary
- High school: Basha High School
- High school district: Chandler Unified District
-
Sewer
- “Public Sewer”
-
Taxes
- Annual amount: $3,708
- Lot: 16
-
Windows
- “Vinyl Frame”
- “Double Pane Windows”
- “Low Emissivity Windows”
Property Map
Street View
Market Trends for 85249, Chandler, AZ
Nearby Schools
Request More Info
Schedule a Showing
Similar Properties Nearby
This content last updated on April 30, 2024 11:11PM. Some properties which appear for sale on this web site may subsequently have sold or may no longer be available.







































