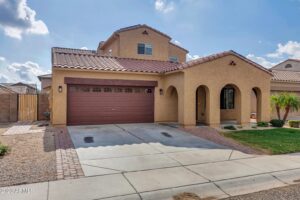Courtesy of Keller Williams Integrity First
Property Description
Welcome to this stunning home boasting impressive curb appeal, featuring a freshly painted exterior, an iron security door, an extended driveway, a new garage door, and lush turf, all situated on a coveted corner lot. Notably, it is directly across from one park and adjacent to another, offering convenience and extra privacy with no neighbors behind or next to you! Step inside to discover a gourmet kitchen that will delight any chef, complete with white shaker cabinets, quartz countertops, top-of-the-line KitchenAid appliances, a striking black slate herringbone backsplash, soft-close drawers, and upgraded pendant lights, combining style and functionality seamlessly. (CLICK TO READ MORE) Accent walls throughout the home, such as the brick accent wall in the dining room, add character and charm, complementing the brick pavers in the courtyard, which also boasts a motorized pergola, perfect for outdoor entertaining and relaxation. The primary suite is a luxurious retreat, boasting ample natural light, a separate tub and shower tiled all the way to the ceiling, a quartz countertop, and a custom walk-in closet, ensuring comfort and style. Additional features include upgraded single panel doors throughout, a new tankless water heater, a new AC unit, epoxy flooring and cabinets, and overhead storage in the garage, offering convenience and efficiency. Outside, the backyard is a true oasis, featuring a newly built-in outdoor kitchen equipped with a grill, a pergola, landscape lighting, misters, and travertine, providing the perfect setting for outdoor gatherings and enjoyment. Nestled within a gated section of Eastmark, this home offers access to resort-style amenities, including a luxurious community pool, splash pads, numerous parks spread throughout, the Steadfast farm, the Handlebar Diner, and its very own state-of-the-art clubhouse The Mark. The Mark hosts events throughout the year and a wide variety of family-friendly games to play. Don’t miss the opportunity to make this incredible home yours and experience luxury living at its finest!
Open House
Property Details and Features
-
Bathrooms
- 3 total decimal bathrooms
- 3 total bathrooms
-
Bedrooms
- 4 total bedrooms
-
Building
- Built in 2019
- Architectural style: “Spanish”
- Living area: 2480
- Construction materials: “Painted”, “Stucco”, “Block”, “Frame – Wood”, “Spray Foam Insulation”
-
Cooling
- “Refrigeration”
- “Programmable Thmstat”
- “Ceiling Fan(s)”
-
Exterior Features
- “Gazebo/Ramada”
- “Misting System”
- “Patio”
- “Private Yard”
-
Fence
- “Block”
-
Fireplaces
- “None”
-
Floors
- “Carpet”
- “Tile”
-
Garage
- 3 spaces
-
Heating
- “Electric”
-
Home Owner’s Association
- Association fee: $114
- Association fee frequency: Monthly
- Association fee includes: “Maintenance Grounds”
- Association amenities: “Management”, “Rental OK (See Rmks)”
-
Interior Features
- “Breakfast Bar”
- “9+ Flat Ceilings”
- “No Interior Steps”
- “Kitchen Island”
- “Pantry”
- “Double Vanity”
- “Full Bth Master Bdrm”
- “Separate Shwr & Tub”
- “High Speed Internet”
-
Listing
- Listing ID: 6684059
- Standard status: Active
- 34 days on market
-
Location
- Subdivision name: EASTMARK DU-3 SOUTH PARCEL 3-1
-
Lot
- 0.17 acres
- 7,500 sqft
- “Corner Lot”
- “Desert Back”
- “Desert Front”
- “Synthetic Grass Frnt”
- “Synthetic Grass Back”
-
Energy Saving
- Green energy efficient: “Sunscreen(s)”
- Green water conservation: “Tankless Ht Wtr Heat”
-
Parking
- “Dir Entry frm Garage”
- “Electric Door Opener”
- “Tandem”
-
Pool
- “Variable Speed Pump”
- “Private”
-
Possession
- “Close Of Escrow”
-
Roof
- “Tile”
-
Schools
- Elementary school: Gateway Polytechnic Academy
- High school: Queen Creek High School
- High school district: Queen Creek Unified District
-
Sewer
- “Public Sewer”
-
Taxes
- Annual amount: $3,572
- Lot: 99
-
Windows
- “ENERGY STAR Qualified Windows”
- “Double Pane Windows”
- “Low Emissivity Windows”
Property Map
Street View
Market Trends for 85212, Mesa, AZ
Nearby Schools
Request More Info
Schedule a Showing
Similar Properties Nearby
This content last updated on May 2, 2024 1:12PM. Some properties which appear for sale on this web site may subsequently have sold or may no longer be available.






































































































