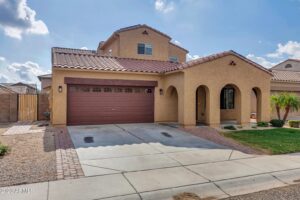Courtesy of Steady Compass Real Estate [email protected]
Property Description
Spectacular home on a golf course! This meticulously cared for home boasts a gourmet kitchen with GE Monogram S/S appliances, granite countertops, large farm sink, wine refrigerator, LED lighting, and beautiful hardwood floors. Downstairs bedroom w/ bathroom and an enormous primary suite upstairs that features a two-way fireplace and a walk-in closet. Also upstairs is a second bedroom AND a spacious loft/den. Relax on the back patio or the primary suite balcony with tremendous views of the golf course. This gem of a home is located in the quiet, gated Palo Verde Greens neighborhood in North Central Phoenix with all the restaurants and shopping nearby that one could desire. North/South exposure. Truly a rare home within the highly desirable North Central Phoenix area.
Open House
Property Details and Features
-
Bathrooms
- 3 total decimal bathrooms
- 3 total bathrooms
-
Bedrooms
- 3 total bedrooms
-
Building
- Built in 2001
- Living area: 2567
- Construction materials: “Painted”, “Stucco”, “Frame – Wood”
-
Cooling
- “Refrigeration”
- “Programmable Thmstat”
- “Ceiling Fan(s)”
-
Exterior Features
- “Balcony”
- “Covered Patio(s)”
- “Playground”
- “Private Street(s)”
- “Private Yard”
-
Fence
- “Block”
- “Wrought Iron”
-
Fireplaces
- “2 Fireplace”
- “Two Way Fireplace”
- “Living Room”
- “Master Bedroom”
- “Gas”
-
Floors
- “Carpet”
- “Tile”
- “Wood”
-
Garage
- 2 spaces
-
Heating
- “Natural Gas”
-
Home Owner’s Association
- Association fee: $500
- Association fee frequency: Quarterly
- Association fee includes: “Maintenance Grounds”, “Street Maint”, “Front Yard Maint”
- Association amenities: “Management”, “Rental OK (See Rmks)”
-
Interior Features
- “Upstairs”
- “Eat-in Kitchen”
- “Breakfast Bar”
- “9+ Flat Ceilings”
- “Drink Wtr Filter Sys”
- “Soft Water Loop”
- “Kitchen Island”
- “Double Vanity”
- “Full Bth Master Bdrm”
- “Separate Shwr & Tub”
- “High Speed Internet”
- “Granite Counters”
-
Listing
- Listing ID: 6689131
- Standard status: Active
- 20 days on market
-
Location
- Subdivision name: PALO VERDE GREENS
-
Lot
- 0.12 acres
- 5,333 sqft
- “Sprinklers In Rear”
- “Sprinklers In Front”
- “On Golf Course”
- “Grass Front”
- “Grass Back”
- “Auto Timer H2O Front”
- “Auto Timer H2O Back”
-
Energy Saving
- Green energy efficient: “Multi-Zones”
-
Parking
- “Attch’d Gar Cabinets”
- “Dir Entry frm Garage”
- “Electric Door Opener”
-
Pool
- “None”
-
Possession
- “Close Of Escrow”
-
Roof
- “Tile”
-
Schools
- Elementary school: Maryland Elementary School
- High school: Washington High School
- High school district: Glendale Union High School District
-
Security Features
- “Security System Owned”
-
Sewer
- “Public Sewer”
-
Taxes
- Annual amount: $5,276
- Lot: 7
-
Windows
- “Vinyl Frame”
- “Double Pane Windows”
Property Map
Street View
Market Trends for 85013, Phoenix, AZ
Nearby Schools
Request More Info
Schedule a Showing
Similar Properties Nearby
This content last updated on April 30, 2024 1:09PM. Some properties which appear for sale on this web site may subsequently have sold or may no longer be available.


























