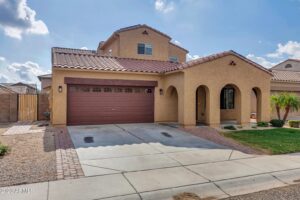Courtesy of Guardian Realty & Mgmt, Inc
Property Description
Located in an exclusive gated community, this home was fully remodeled in 2020 with all new flooring, windows, gourmet kitchen and luxury baths. This single level home (no interior steps) rests in a desert community of 30 luxury homes surrounding a pristine community pool/spa/ramada and a natural desert arroyo. Unlike any other community of the kind, you can be in the center of Phx in a few minutes. Upon entering the grand foyer you’ll appreciate the details that were considered during the remodeling process, so that the end result dismisses all fads and instead focuses on timeless and casual elegance. The patio area features a babbling water feature, fire pit and amazing barbecue area. Step thru the back gate and you’ll be only a few steps away from a resort like community pool.
Open House
Property Details and Features
-
Fireplaces
- “1 Fireplace”
- “Fire Pit”
- “Living Room”
-
Bathrooms
- 2 total decimal bathrooms
- 3 total bathrooms
-
Bedrooms
- 3 total bedrooms
-
Building
- Built in 1985
- Architectural style: “Spanish”, “Territorial/Santa Fe”
- Living area: 2802
- Construction materials: “Painted”, “Stucco”, “Frame – Wood”
-
Cooling
- “Refrigeration”
- “Ceiling Fan(s)”
-
Exterior Features
- “Covered Patio(s)”
- “Patio”
- “Private Street(s)”
- “Private Yard”
- “Storage”
- “Built-in Barbecue”
-
Fence
- “Block”
- “Wrought Iron”
-
Floors
- “Carpet”
- “Tile”
-
Garage
- 2 spaces
-
Heating
- “Electric”
-
Home Owner’s Association
- Association fee: $300
- Association fee frequency: Monthly
- Association fee includes: “Maintenance Grounds”, “Street Maint”
- Association amenities: “Management”, “VA Approved Prjct”
-
Interior Features
- “Eat-in Kitchen”
- “Breakfast Bar”
- “9+ Flat Ceilings”
- “No Interior Steps”
- “Wet Bar”
- “Kitchen Island”
- “Pantry”
- “Double Vanity”
- “Full Bth Master Bdrm”
- “Separate Shwr & Tub”
- “High Speed Internet”
-
Listing
- Listing ID: 6690051
- Standard status: Active
- 55 days on market
-
Location
- Subdivision name: ESTATES AT DREAMY DRAW LOTS 1 THRU 30
-
Lot
- 0.17 acres
- 7,493 sqft
- “Sprinklers In Rear”
- “Sprinklers In Front”
- “Desert Back”
- “Desert Front”
- “Auto Timer H2O Front”
- “Auto Timer H2O Back”
-
Parking
- “Attch’d Gar Cabinets”
- “Dir Entry frm Garage”
- “Electric Door Opener”
- “Common”
-
Pool
- “None”
-
Possession
- “By Agreement”
-
Property
- View: “Mountain(s)”
-
Roof
- “Tile”
- “Foam”
-
Schools
- Elementary school: Mercury Mine Elementary School
- High school: Shadow Mountain High School
- High school district: Paradise Valley Unified District
-
Sewer
- “Sewer in & Cnctd”
- “Public Sewer”
-
Taxes
- Annual amount: $3,694
- Lot: 22
-
Windows
- “Skylight(s)”
- “Double Pane Windows”
Property Map
Street View
Market Trends for 85028, Phoenix, AZ
Nearby Schools
Request More Info
Schedule a Showing
Similar Properties Nearby
This content last updated on May 1, 2024 1:11PM. Some properties which appear for sale on this web site may subsequently have sold or may no longer be available.


















































































