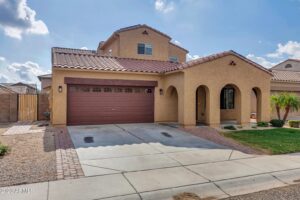Courtesy of Howe Realty
Property Description
Indulge in the epitome of luxury living with this custom single-level estate nestled on a sprawling .479 acre corner lot with breathtaking mountain views in the prestigious gated community of Gold Mountain Preserve. This exceptional residence offers unparalleled comfort and elegance, boasting 5 bedrooms, 5 full baths, 3 half baths, a private office, bonus/flex space, a desirable media/game room, and a must-see 4-bay garage with one bay offering extended height parking. As you step inside, you’re greeted by a spacious split open floor plan, vaulted ceilings, skylights, and luxurious flooring, with designer touches throughout that elevate the ambiance of every space. Dramatic ceilings with integrated ambiance lighting add a touch of sophistication, while the gourmet chef’s eat-in kitchen is a culinary masterpiece, featuring sleek quartz countertops, modern-style cabinetry, high-end appliances, and a large waterfall center island with breakfast bar. Entertain in style with an effortless flow from the kitchen to the formal dining and great room, where a wall of glass sliders opens for a seamless extension of your living space, inviting the outdoors in. The resort-style backyard is an entertainer’s dream, complete with a private heated pool featuring a Baja shelf and integrated spillover spa, a built-in BBQ with added gazebo, a fantastic putting green to perfect that swing, and a large fire pit for gathering around under the stars. You will also find a dedicated restroom making it convenient for all. Plus, the desirable RV gate provides easy access for all your outdoor adventures. Back inside, the primary Owner’s suite is a haven of relaxation, offering a lovely bay window overlooking the backyard pool oasis with mountain views, and a stunning ensuite bathroom complete with separate extended vanities, a dramatic deep soaking tub taking center stage, a glass-enclosed walk-in shower, along with a spacious walk-in closet, and its own laundry room. Additional luxurious features include a second primary suite with a lavish ensuite full bathroom, and three remaining bedrooms highlighting their own ensuites and walk-in closets, ensuring optimal comfort and privacy for all. Located within the boundaries of top-rated schools, and showcasing exquisite craftsmanship and picturesque surroundings, this magnificent estate offers a truly unparalleled living experience. Don’t miss your chance to call this exceptional property home – submit your offer today!
Open House
Property Details and Features
-
Bathrooms
- 8 total decimal bathrooms
- 8 total bathrooms
-
Bedrooms
- 5 total bedrooms
-
Building
- Built in 2016
- Living area: 5311
- Construction materials: “Painted”, “Stucco”, “Frame – Wood”
-
Cooling
- “Refrigeration”
- “Programmable Thmstat”
- “Ceiling Fan(s)”
- “ENERGY STAR Qualified Equipment”
-
Exterior Features
- “Covered Patio(s)”
- “Gazebo/Ramada”
- “Patio”
- “Built-in Barbecue”
-
Fence
- “Block”
-
Fireplaces
- “1 Fireplace”
- “Fire Pit”
-
Floors
- “Carpet”
- “Laminate”
- “Tile”
-
Garage
- 4 spaces
-
Heating
- “Natural Gas”
-
Home Owner’s Association
- Association fee: $550
- Association fee frequency: Quarterly
- Association fee includes: “Maintenance Grounds”
- Association amenities: “Management”
-
Interior Features
- “Eat-in Kitchen”
- “Breakfast Bar”
- “Drink Wtr Filter Sys”
- “Kitchen Island”
- “Pantry”
- “Double Vanity”
- “Full Bth Master Bdrm”
- “Separate Shwr & Tub”
- “High Speed Internet”
-
Listing
- Listing ID: 6690681
- Standard status: Active
- 26 days on market
-
Location
- Subdivision name: GOLD MOUNTAIN PRESERVE PHASE 2
-
Lot
- 0.48 acres
- 20,864 sqft
- “Sprinklers In Rear”
- “Sprinklers In Front”
- “Corner Lot”
- “Desert Front”
- “Synthetic Grass Back”
- “Auto Timer H2O Front”
- “Auto Timer H2O Back”
-
Energy Saving
- Green energy efficient: “Solar Tubes”, “Multi-Zones”
-
Parking
- “Attch’d Gar Cabinets”
- “Electric Door Opener”
- “Extnded Lngth Garage”
- “Over Height Garage”
- “RV Gate”
-
Pool
- “Variable Speed Pump”
- “Heated”
- “Private”
-
Possession
- “Close Of Escrow”
-
Property
- View: “Mountain(s)”
-
Roof
- “Tile”
- “Foam”
-
Schools
- Elementary school: Terramar Elementary
- High school: Mountain Ridge High School
- High school district: Deer Valley Unified District
-
Security Features
- “Security System Owned”
-
Sewer
- “Public Sewer”
-
Taxes
- Annual amount: $8,537
- Lot: 27
-
Windows
- “Double Pane Windows”
Property Map
Street View
Market Trends for 85083, Phoenix, AZ
Nearby Schools
Request More Info
Schedule a Showing
Similar Properties Nearby
This content last updated on May 8, 2024 10:11AM. Some properties which appear for sale on this web site may subsequently have sold or may no longer be available.
































































































































