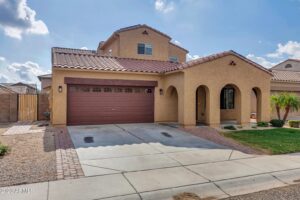Courtesy of Realty ONE Group
Property Description
This custom built home in Ryan Estates has just finished an extensive & exquisite complete renovation & is located in the *magic zip code* of 85254 just minutes from Scottsdale Quarter and Kierland Commons! All white modern cabinetry, marble surrounds, quartz counters including 20 foot waterfall island, newly textured walls, 2 interior fireplaces (one with marble), new dual-pane windows & plantation shutters, bleached oak & stone flooring, new high-end stainless appliances, stainless hood & gold hardware through-out are all just a few of the interior finishes selected! The split floor-plan is unbeatable with 2 primary bedrooms & 3 full baths including a Jack-n-Jill! The front & back yards were just completely remodeled with new landscaping, astroturf, 3 pavered patios, ramada, pickle ball court, RV paver-lined area & RV gate, BBQ island w/ quartz counters & fridge & a fire-pit area too! Every detail selected was tastefully done & the indoor-outdoor feel of the home is its’ best selling feature. Some of the interior amenities not to be missed: Bleached oak LVP flooring, french doors through-out, 20 foot waterfall kitchen island w/ seating, under counter microwave, 3 total dining areas, 2 real wood burning fireplaces, one w/ marble to the ceiling & the primary bedroom fireplace has white brick, added recessed lighting through-out, new texture on walls & designer selected paint color, all new doors & black hardware, new modern black fans & light fixtures, new gold faucets on every sink, white modern cabinets in all bathrooms, tile surround showers w/ rain shower heads & handhelds, shampoo nooks, custom glass, primary french door exterior exit, 3 new toilets, hanging mirrors over vanities, custom primary closet w/ natural wood accents & shelving, 4 inch baseboards, oversize bedrooms with lots of closets, quartz counters & cabinets in laundry, a 2.5 car garage w/ water softener, garage cabinets & a utility door too! The exterior yard bonuses include: All new vegetation, gravel & curbing in front & back, ficus, citrus trees & rose bushes, painted stucco wall, new exterior paint, 2 covered patio areas w/ pavers, gas fire-pit & patio area, extra long curving driveway & a BBQ island w/ seating, gas grill & mini fridge too! Custom homes like this on oversize lots with NO HOA in PV school district do not come available often! Come walk this home’s amazing floor-plan & oversize yards to truly witness for yourself the beautiful aesthetics selected both inside & out!
Open House
Property Details and Features
-
Exterior Features
- “Covered Patio(s)”
- “Private Pickleball Court(s)”
- “Gazebo/Ramada”
- “Patio”
- “Sport Court(s)”
-
Bathrooms
- 3 total decimal bathrooms
- 3 total bathrooms
-
Bedrooms
- 5 total bedrooms
-
Building
- Built in 1989
- Living area: 2577
- Construction materials: “Painted”, “Stucco”, “Frame – Wood”
-
Cooling
- “Refrigeration”
-
Fence
- “Block”
-
Fireplaces
- “3+ Fireplace”
- “Exterior Fireplace”
- “Fire Pit”
- “Free Standing”
- “Living Room”
- “Master Bedroom”
- “Gas”
-
Floors
- “Vinyl”
-
Garage
- 2 spaces
-
Heating
- “Electric”
-
Home Owner’s Association
- Association fee includes: “No Fees”
-
Interior Features
- “Eat-in Kitchen”
- “Breakfast Bar”
- “No Interior Steps”
- “Soft Water Loop”
- “Kitchen Island”
- “Double Vanity”
- “Full Bth Master Bdrm”
- “High Speed Internet”
-
Listing
- Listing ID: 6691711
- Standard status: Active
- 14 days on market
-
Location
- Subdivision name: RYAN ESTATES 2
-
Lot
- 0.34 acres
- 14,870 sqft
- “Sprinklers In Rear”
- “Sprinklers In Front”
- “Desert Back”
- “Desert Front”
- “Synthetic Grass Back”
- “Auto Timer H2O Front”
- “Auto Timer H2O Back”
-
Parking
- “Attch’d Gar Cabinets”
- “Electric Door Opener”
- “RV Gate”
- “Separate Strge Area”
- “RV Access/Parking”
-
Pool
- “None”
-
Possession
- “Close Of Escrow”
-
Roof
- “Tile”
-
Schools
- Elementary school: Liberty Elementary School – Scottsdale
- High school: Horizon High School
- High school district: Paradise Valley Unified District
-
Sewer
- “Public Sewer”
-
Taxes
- Annual amount: $4,254
- Lot: 61
-
Windows
- “Double Pane Windows”
Property Map
Street View
Market Trends for 85254, Scottsdale, AZ
Nearby Schools
Request More Info
Schedule a Showing
Similar Properties Nearby
This content last updated on May 2, 2024 1:12PM. Some properties which appear for sale on this web site may subsequently have sold or may no longer be available.





























































