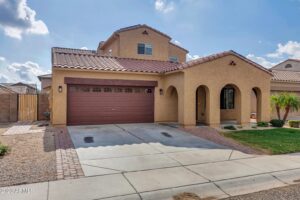Courtesy of Omni Homes International
Property Description
You’ll LOVE this gorgeous home in the gated Silva Estates! Displaying a mature landscape, stone accent details, 3-car garage, & a cozy front porch to enjoy mountain views. Ideal for entertaining, this gem offers a spacious open layout! The gourmet kitchen boasts granite counters, tile backsplash, ample cabinetry, huge island w/breakfast bar, and SS appliances w/cooktop gas. Multi-sliding doors connect indoor & outdoor spaces! Main bedroom has a barn door that opens to the ensuite with dual granite sinks & a walk-in closet. Two other bedrooms shared a Jack & Jill bathroom. Discover the large backyard with covered & open patios, natural grass, and a sparkling pool! Just WOW! If you would like additional details on the property please contact me directly.
Open House
Property Details and Features
-
Home Owner’s Association
- Association fee includes: “Maintenance Grounds”
- Association fee: $180
- Association fee frequency: Monthly
- Association amenities: “Management”
-
Bathrooms
- 3 total decimal bathrooms
- 3 total bathrooms
-
Bedrooms
- 4 total bedrooms
-
Building
- Built in 2020
- Architectural style: “Ranch”
- Living area: 2878
- Construction materials: “Painted”, “Stucco”, “Stone”, “Frame – Wood”
-
Cooling
- “Refrigeration”
- “Ceiling Fan(s)”
-
Exterior Features
- “Covered Patio(s)”
- “Patio”
-
Fence
- “Block”
-
Fireplaces
- “None”
-
Floors
- “Carpet”
- “Tile”
-
Garage
- 3 spaces
-
Heating
- “Natural Gas”
-
Interior Features
- “Breakfast Bar”
- “9+ Flat Ceilings”
- “No Interior Steps”
- “Kitchen Island”
- “Pantry”
- “3/4 Bath Master Bdrm”
- “Double Vanity”
- “High Speed Internet”
- “Granite Counters”
-
Listing
- Listing ID: 6692995
- Standard status: Active
- 15 days on market
-
Location
- Subdivision name: SILVA MOUNTAIN UNIT 3 PARCEL 9
-
Lot
- 0.31 acres
- 13,515 sqft
- “Gravel/Stone Front”
- “Gravel/Stone Back”
- “Grass Back”
-
Parking
- “Dir Entry frm Garage”
- “Electric Door Opener”
-
Pool
- “Private”
-
Possession
- “Close Of Escrow”
-
Property
- View: “Mountain(s)”
-
Roof
- “Tile”
-
Schools
- Elementary school: Southwest Elementary School
- High school: Cesar Chavez High School
- High school district: Phoenix Union High School District
-
Sewer
- “Public Sewer”
-
Taxes
- Annual amount: $3,828
- Lot: 14
Property Map
Street View
Market Trends for 85041, Phoenix, AZ
Nearby Schools
Request More Info
Schedule a Showing
Similar Properties Nearby
This content last updated on May 5, 2024 1:09PM. Some properties which appear for sale on this web site may subsequently have sold or may no longer be available.
















































