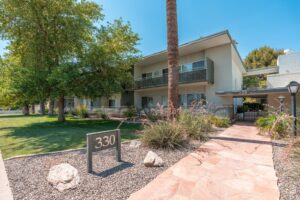Courtesy of Compass
Property Description
Welcome to YOUR PERSONAL DISNEYLAND 4 ADULTS. This ONE-OF-A-KIND LUXURY ESTATE isn’t just a Home – it’s an Experience. Designed for Ultimate Fun, Relaxation & Recreation, this property offers the perfect blend of Resort-Style Living and Private Escape. Whether you’re entertaining guests or soaking in the Spa under the stars, hosting Epic Pickleball Tournaments, or Perfecting your Short game, this home brings VACATION vibes to everyday life. Perfect for Entertainers, ATHLETES or anyone who believes LUXURY should come with a splash of FUN! From cozy winter nights by the fire to sunny afternoons on your own PRIVATE 9 HOLE GOLF COURSE, homes like this don’t come around often. Set on a private, beautifully landscaped lot, the home features an endless list of amenities (click more) for all ages and interests. Your Fastpass of Fun onsight amenities include: Pickleball- Tennis – Basketball court, massive Pool & Spa, Sauna & Fitness room & Cold pool plunge, Golf simulator, Bonus Game Room with Ping Pong- Air Hockey -indoor basketball & Cornhole, Electric Bikes for Neighborhood Cruising + more. Need to ZOOM Or work from a Home Office, this home has the quiet space needed. Coming from the midwest? Check out the English style Full Basement with Guest Suites & incredible storage! Look no further, your Home Away From Home Search is OVER…Welcome Home to this Magical Paradise!
Open House
Property Details and Features
-
Appliances & Equipment
- “Gas Cooktop”
-
Basement
- “Finished”
- “Full”
-
Bathrooms
- 6 total decimal bathrooms
- 7 total bathrooms
-
Bedrooms
- 7 total bedrooms
-
Building
- Built in 2004
- Architectural style: “Santa Barbara/Tuscan”
- Living area: 7448
- Construction materials: “Stucco”, “Wood Frame”, “Painted”
-
Cooling
- “Central Air”
- “Ceiling Fan(s)”
- “Programmable Thmstat”
-
Exterior Features
- “Playground”
- “Built-in BBQ”
- “Balcony”
- “Private Yard”
- “Sport Court(s)”
- “Storage”
- “Built-in Barbecue”
-
Fence
- “Block”
-
Fireplaces
- “Fire Pit”
- “Exterior Fireplace”
- “Gas Fireplace”
- “Fireplace Family Rm”
- “2 Fireplaces”
-
Floors
- “Carpet”
- “Tile”
- “Wood”
-
Garage
- 4 spaces
-
Heating
- “Electric”
- “Natural Gas”
-
Interior Features
- “High Speed Internet”
- “Granite Counters”
- “Double Vanity”
- “Upstairs”
- “Eat-in Kitchen”
- “Breakfast Bar”
- “9+ Flat Ceilings”
- “Central Vacuum”
- “Vaulted Ceiling(s)”
- “Kitchen Island”
- “Pantry”
- “Full Bth Master Bdrm”
- “Separate Shwr & Tub”
-
Laundry
- “Dryer Included”
- “Inside”
- “Washer Included”
-
Listing
- Listing ID: 6856823
- Standard status: Active
- 49 days on market
- Rent includes: “Pool Service – Full”, “Gardening Service”
-
Location
- Subdivision name: ARBOLEDA UNIT 2
-
Lot
- 0.81 acres
- 35,427 sqft
- “Sprinklers In Rear”
- “Sprinklers In Front”
- “Grass Front”
- “Grass Back”
- “Auto Timer H2O Front”
- “Auto Timer H2O Back”
- “Irrigation Front”
- “Irrigation Back”
-
Parking
- “Direct Access”
- “Garage Door Opener”
- “RV Gate”
- “Over Height Garage”
-
Pool
- “Variable Speed Pump”
- “Diving Pool”
- “Fenced”
- “Heated”
- “Private”
-
Possession
- “Refer to Date Availb”
-
Roof
- “Tile”
-
Schools
- Elementary school: Hale Elementary School
- High school: Mountain View High School
- High school district: Mesa Unified District
-
Sewer
- “Public Sewer”
-
Taxes
- Lot: 95
-
Windows
- “Low-Emissivity Windows”
- “Dual Pane”
Property Map
Street View
Market Trends for 85213, Mesa, AZ
Nearby Schools
Request More Info
Schedule a Showing
Similar Properties Nearby
This content last updated on June 26, 2025 2:06AM. Some properties which appear for sale on this web site may subsequently have sold or may no longer be available.
























































































