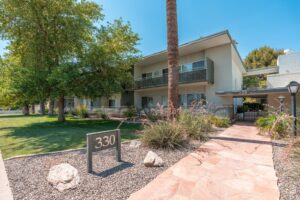Courtesy of eXp Realty
Property Description
Indulge in the Fountain Hills Lifestyle! This stunning townhouse offers breathtaking views of the iconic fountain, Superstition Mountains, and Goldfield Mountains. This meticulously maintained and updated 2-bedroom + office, 2.5-bathroom home with a 2-car garage is the perfect blend of elegance and comfort. Downstairs, step into a welcoming foyer that leads to a second primary bedroom, complete with an en-suite and walk-in closet! The kitchen includes black cabinetry, top-of-the-line SS appliances, and a breakfast bar which flows seamlessly into a charming living/dining space, complete with access to a serene patio and backyard with a firepit—your own slice of Arizona paradise. Ascend to the second level where a luxurious primary suite awaits. A dedicated office space provides flexibility for work or hobbies. The expansive family room includes distinct dining and living areas, a wet bar – truly an entertainer’s dream! Step out onto the huge covered balcony to soak in the panoramic vistas and enjoy the fresh Fountain Hills air. *Balcony views also stay for life due the protected nature preserve!* Nestled in beautiful Fountain Hills, renowned for its stunning scenery and world-class golf and tennis, this home offers the perfect blend of tranquility and convenience. An unbeatable location, just 5 minutes from Fountain Park and dining and shopping, with easy access to the vibrant Scottsdale scene and abundant outdoor recreation just a short drive away! *NO HOA* and dual-master with two HUGE walk-in closets! This home is truly unique and has had a lot of love poured into it! You won’t find another gem like this! Owners are also open to selling the furniture with the home!
Open House
Property Details and Features
-
Appliances & Equipment
- “Electric Cooktop”
-
Bathrooms
- 2 total decimal bathrooms
- 3 total bathrooms
-
Bedrooms
- 2 total bedrooms
-
Building
- Built in 2003
- Architectural style: “Territorial/Santa Fe”
- Living area: 2152
- Construction materials: “Stucco”, “Wood Frame”, “Painted”
-
Cooling
- “Central Air”
- “Ceiling Fan(s)”
- “Programmable Thmstat”
-
Exterior Features
- “Balcony”
-
Fence
- “Block”
- “Partial”
- “Wrought Iron”
-
Fireplaces
- “None”
-
Floors
- “Carpet”
- “Tile”
-
Garage
- 2 spaces
-
Heating
- “Electric”
-
Home Owner’s Association
- Association fee includes: “No Fees”
-
Interior Features
- “High Speed Internet”
- “Double Vanity”
- “Master Downstairs”
- “Upstairs”
- “Breakfast Bar”
- “9+ Flat Ceilings”
- “Wet Bar”
- “Pantry”
- “Full Bth Master Bdrm”
- “Separate Shwr & Tub”
-
Laundry
- “Wshr/Dry HookUp Only”
-
Listing
- Listing ID: 6873072
- Standard status: Active
- 62 days on market
-
Location
- Subdivision name: MOUNTAINSIDE VILLAS CONDOMINIUM
-
Lot
- 0.03 acres
- 1,334 sqft
- “Sprinklers In Front”
- “Desert Back”
- “Desert Front”
- “Gravel/Stone Front”
- “Gravel/Stone Back”
-
Parking
- “Garage Door Opener”
- “Direct Access”
- “Attch’d Gar Cabinets”
-
Pool
- “None”
-
Possession
- “Close Of Escrow”
-
Property
- View: “Mountain(s)”
-
Roof
- “Built-Up”
-
Schools
- Elementary school: McDowell Mountain Elementary School
- High school: Fountain Hills High School
- High school district: Fountain Hills Unified District
-
Security Features
- “Fire Sprinkler System”
-
Sewer
- “Public Sewer”
-
Taxes
- Annual amount: $1,163
- Lot: B
-
Windows
- “Dual Pane”
Property Map
Street View
Market Trends for 85268, Fountain Hills, AZ
Nearby Schools
Request More Info
Schedule a Showing
Similar Properties Nearby
This content last updated on July 30, 2025 5:05PM. Some properties which appear for sale on this web site may subsequently have sold or may no longer be available.










































